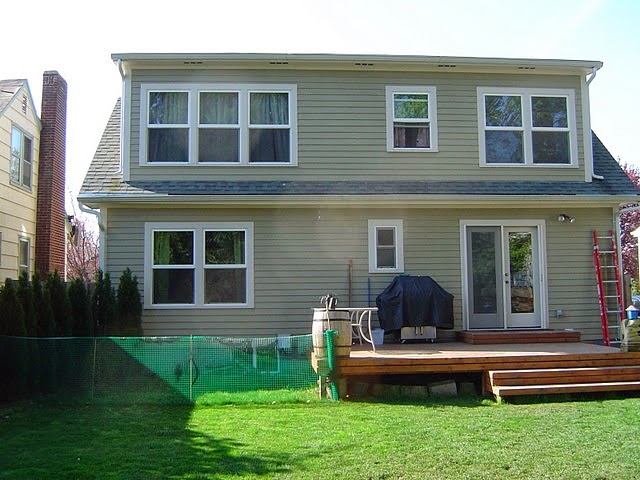Sketch-up is amazing and extremely powerful, but it's also very time consuming and challenging because of how many features it has. I thought I'd give another software a try: floorplanner. Floorplanner is specifically designed for fairly quickly laying out houses -- you can't customize and add as much detail as in Sketch-Up, but it gets the job done in a basic way. In less than an hour, I was able to throw together a floor plan.
Here's the first floor:
And the second floor:
(The second floor is the same width as the first floor, I've just shown it a little bigger here so you can read the labels more clearly)
I didn't make a floor plan for the basement. It has the same dimensions as the first floor minus the sunroom (which was a recent addition), and is one big open space.
In the future we're thinking we want to open up the wall between the kitchen and the living room to create a more open concept (which would be great for our use, and valuable when we eventually sell since open floor plans are much more popular these days), as well as adding a dormer or double dormer to the second floor to accommodate a second bathroom and maybe create a master suite. In case you're not familiar with dormering (I wasn't), it's a way of building out a sloped roof to create a lot more usable space, like so (this is just a random house I found online to demonstrate dormering):
Before:
With dormer:
It's an expensive undertaking, but something we can save up for and would really boost the value of the home since only having 1 bathroom is definitely a big drawback.
Anyway, that's how the house all fits together and the bigger changes we're thinking for the layout down the road!





No comments:
Post a Comment