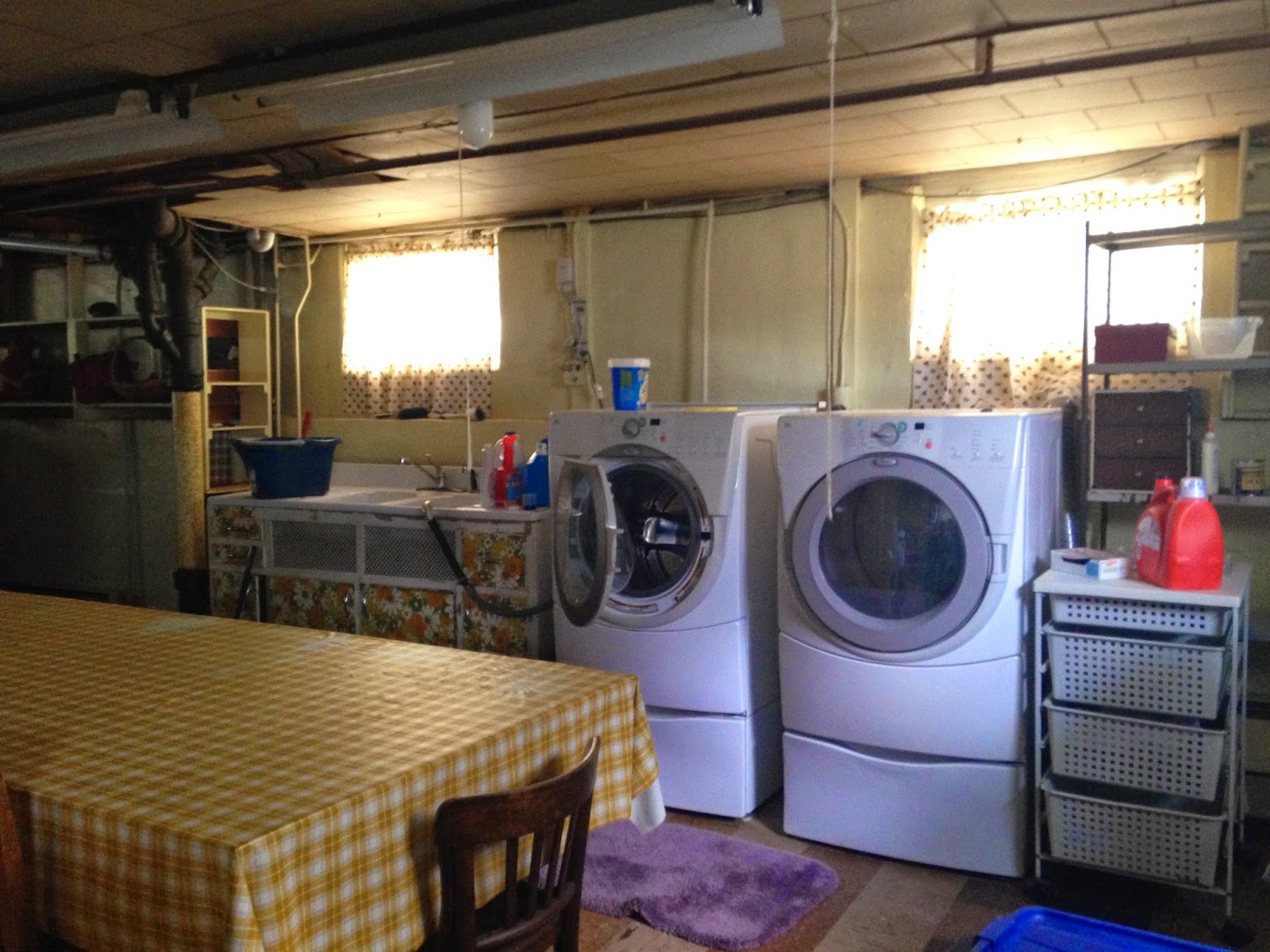In the meantime, here are some photos of the house. Some are from the listing, some I took during the inspection. I don't think the listing photos are as flattering as they could be, but that worked out in our favor I guess! Don't worry, I also plan on mocking something up in Sketchup like I did for the apartment, so you can get a much better sense for the layout. :)
The view from the street. (The driveway is actually on the street next to this, so you enter around the back.)
Then here's the driveway and yard, which is technically the back yard but since you enter from the back it’s more like a front yard.
The sunroom, which is where the back door enters the house
(There's a big closet in the sunroom, which is great for coats, boots, etc)
Then comes the kitchen. It gets a lot more light than these photos make it seem.
I'm dying to paint the cabinets white, I think the blue counters will actually look pretty cool at that point.
Then the living room. Why are the door frames shaped like that? I do not know.
(Through the door opening, you can see where the front door enters -- but we probably won't use that as an active entrance.)
Next to the living room is the "front hall" (if you were using the front door), with the stairs to the second floor. Also off of the front hall is the fourth bedroom (which is being used as an office), the master bedroom, and the bathroom. There's only one bathroom, so that probably turned off a lot of buyers. Fine for us! We may dormer out the second floor eventually and add a second bath, but for now it's not a problem that there's only one and it's on the first floor because the master bedroom is also on the first floor.
Here's the front hall and stairs to the second floor
(The wood structure at the end of the hall is a big linen closet)
("Paint me, paint me!" the wood paneling is screaming)
Here's the fourth bedroom/office
And the master bedroom
Bathroom
Then upstairs are two more bedrooms. Both have a bit of a paint emergency going on. But I already have a plan, don't worry. We'll probably have both set up to serve as guest rooms, but with one of them doubling as my craft room. You guys, I get a craft room. I cannot begin to explain how excited I am.
There are a few big closets up here too, and lots of storage throughout the house.
Speaking of storage, the major bonus: a partially-finished basement that houses the washer and dryer, with enough room for a home gym, workshop, and whatever else we fancy putting down there. It's time to start acquiring some more power tools. Bring on the table saw.
A whole closet for holiday decorations?!?!? And there are a few more large closets in the basement too.
Okay, so that's the tour for now. It's always possible that the deal will fall apart, but we're very optimistic. The inspection revealed some issues and we're going to get a second opinion on one thing, but it doesn't seem to be anything major that would be a deal breaker. Just some things we'll want to be sure we do (and save up for) within the first year of living there. Being a homeowner sounds kind of terrifying, a few times the inspector was like "your husband will probably know how to do that," and I almost burst out laughing. But it should be a fun adventure, and I'll document all the excitement and terror here on the ol' blog.































No comments:
Post a Comment